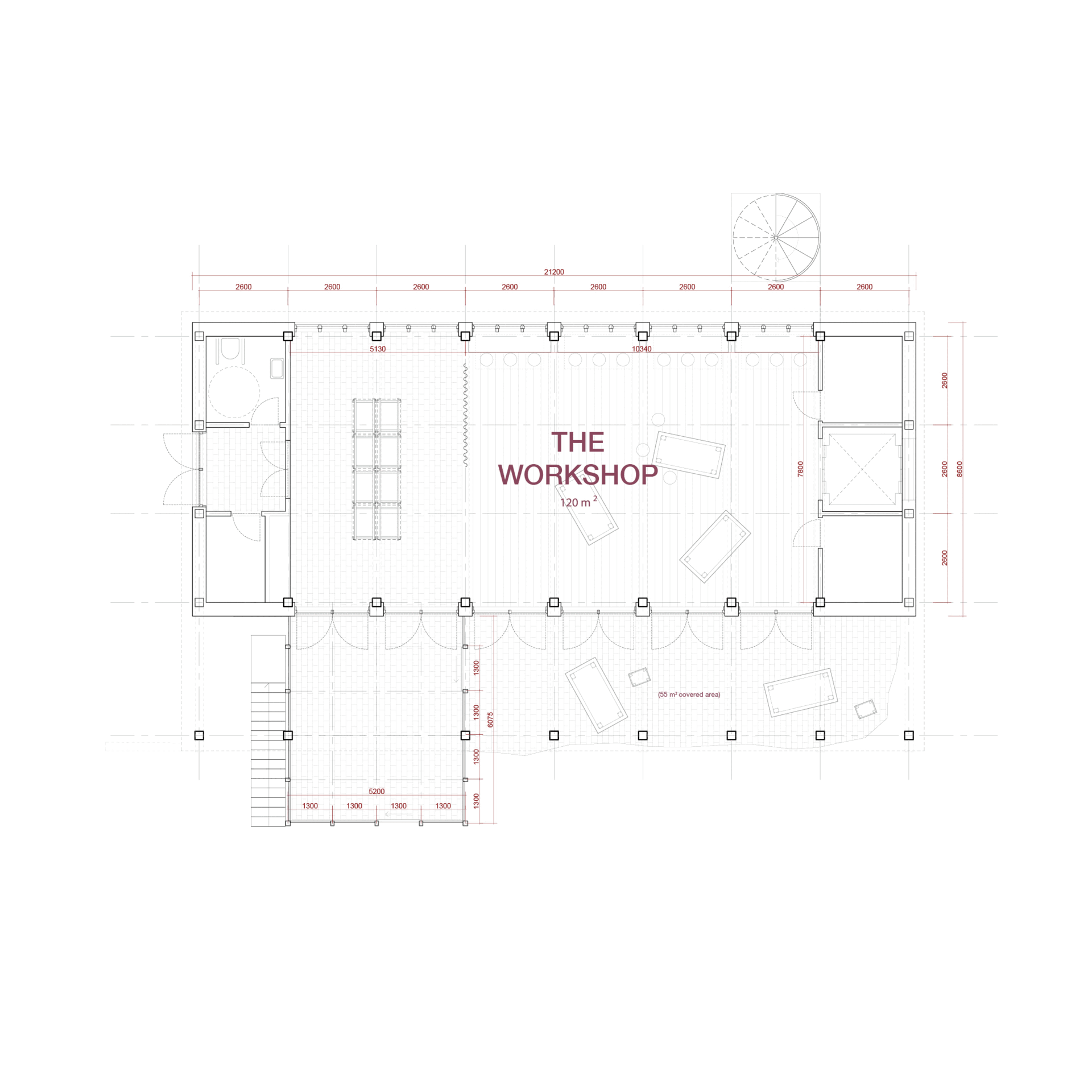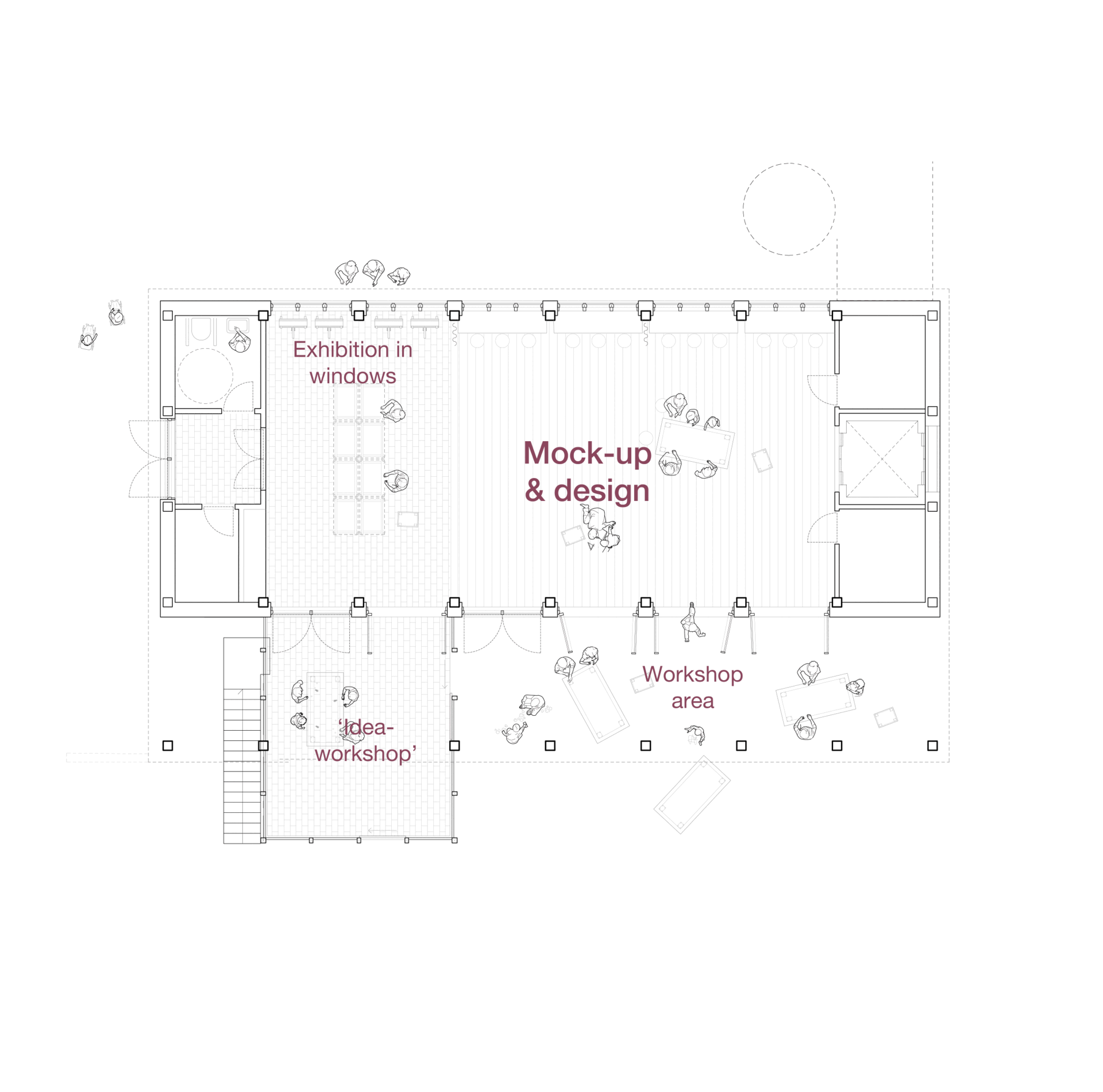House of Creativity
Client: Nyborg Friskole | Program: Education | Size: 385 m2 | Location: Nyborg, Denmark | Year: 2024
With the intention to enhance the ‘work of the hand’, creative explorations and interdisciplinary activities, House of Creativity features flexible learning facilities for art and design – inside as well as outside.
Going beyond the traditional classroom, the project includes workshops, outdoor areas, and semi-heated zones where the students – from kindergarten to 9th grade – can explore various hands-on activities. This includes ‘design-thinking’, material processes, mock-up and repair-shop, artistic explorations and much more.
Based on a flexible structure in wood, the building supports an adaptive use and changes over time. Similarly, the seamless connection with the surrounding outdoor areas provides multiple opportunities for flexible all year-round outdoor education, in close proximity to ‘wild’ gardens and the water playground.
Inspired by the school’s existing red brick buildings and the majestic copper beech tree, the wooden façade of the building is treated with natural red pigments. Other materials include re-used brick and wood flooring both inside and outside, visible wooden details and integrated solar panels on the south-oriented roof.










